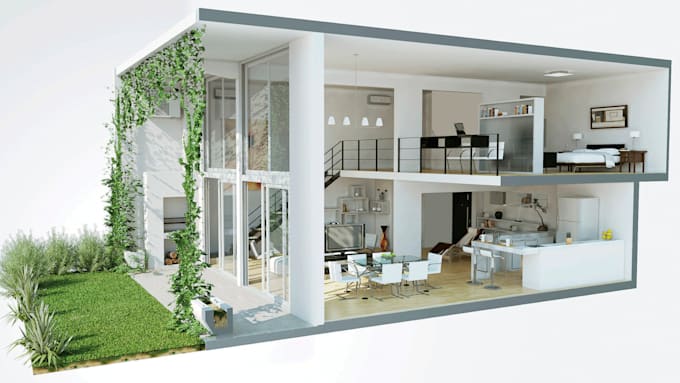About:
I'm qualified in architectural rendering services. I will make a 3D rendering of floor plans for your real estate conversion or other presentations.
I will give you the 3D HQ rendered floor plan in JPG, PNG and PDF formats.
THE OFFER INCLUDES:
Basic and standard 3D plan (1 image):
- 1 type of house or apartment.
(MAXIMUM 3 bedrooms and 2 bathrooms)
- Section of 1 house, apartment or loft.
Premium 3D plan (2 images):
- House with 2 floors. (MAXIMUM 4 bedrooms and 3 bathrooms)
- both floors of the duplex (MAXIMUM 4 bedrooms and 3 bathrooms),
(the duplex section is additional).
- 2 types of apartments (MAXIMUM 3 bedrooms and 2 bathrooms each).
- 1 floor and 1 section of a house, apartment or loft.
YOU CAN ADDITIONALLY ORDER:
- 1 floor or section of 1 house, apartment or loft.
- Adding the outdoor area (garden, patio or public sidewalk) the design of the same has an additional cost.
- Rendering of space (living room-dining room or living room-kitchen).
For this, you must provide sketches of architectural plans, indicate the heights as appropriate or 2D material of the floor plan, elevations or sections in PDF, JPG or DWG.
ASK FOR CUSTOM OFFERS!
Reviews
: : : : :

No comments:
Post a Comment