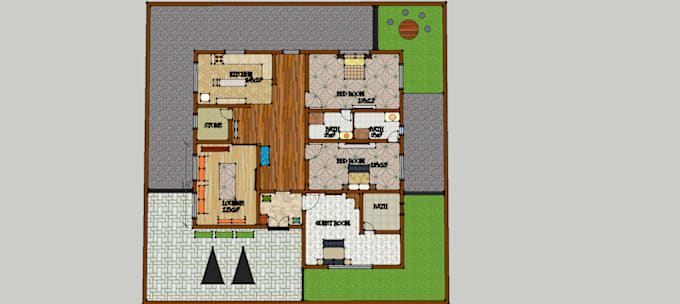About:
Hello, I use Autocad, Revit, Sketch up, Photoshop to create 2D floor plans.
I am an architect with a large experience in retail projects like Apartments, house, stores and medical clinics. I also have experience in interior designing.
If you need some extra drawings like elevations/sections, carpentry detail or any other detail that you need I can provide you with additional fee.
Please contact me before your purchase, so we can talk about your project and discuss your idea.
Looking forward to work with you!
Thank you!
Reviews
: : : : :

No comments:
Post a Comment