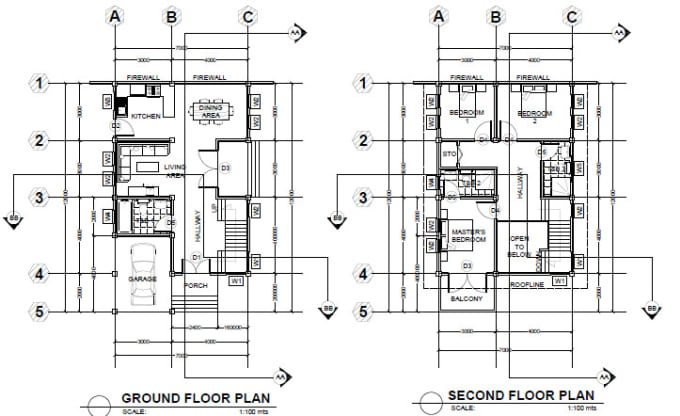About:
Engineering/Architectural Design of Residential/Commercial Buildings (Exterior/Interior)This package includes:
1. 2D plans drafted using AutoCAD, you will receive the dwg file and pdf file as well.
- Floor Plan
- Side Elevations
- Section Views
2. I will make 3D model using SketchUp, you will receive the skp file.
3. I will render the 3D model using Lumion/V-ray, I prefer Lumion though because it provides high-quality, sharp and very defined renders. You will receive a jpeg file depending on how many views.
NOTE:
Price, time and any additional service may vary due to the difficulty of the project, we can discuss further.
I am a licensed civil engineer based in the Philippines.
Reviews
: : : : :

No comments:
Post a Comment